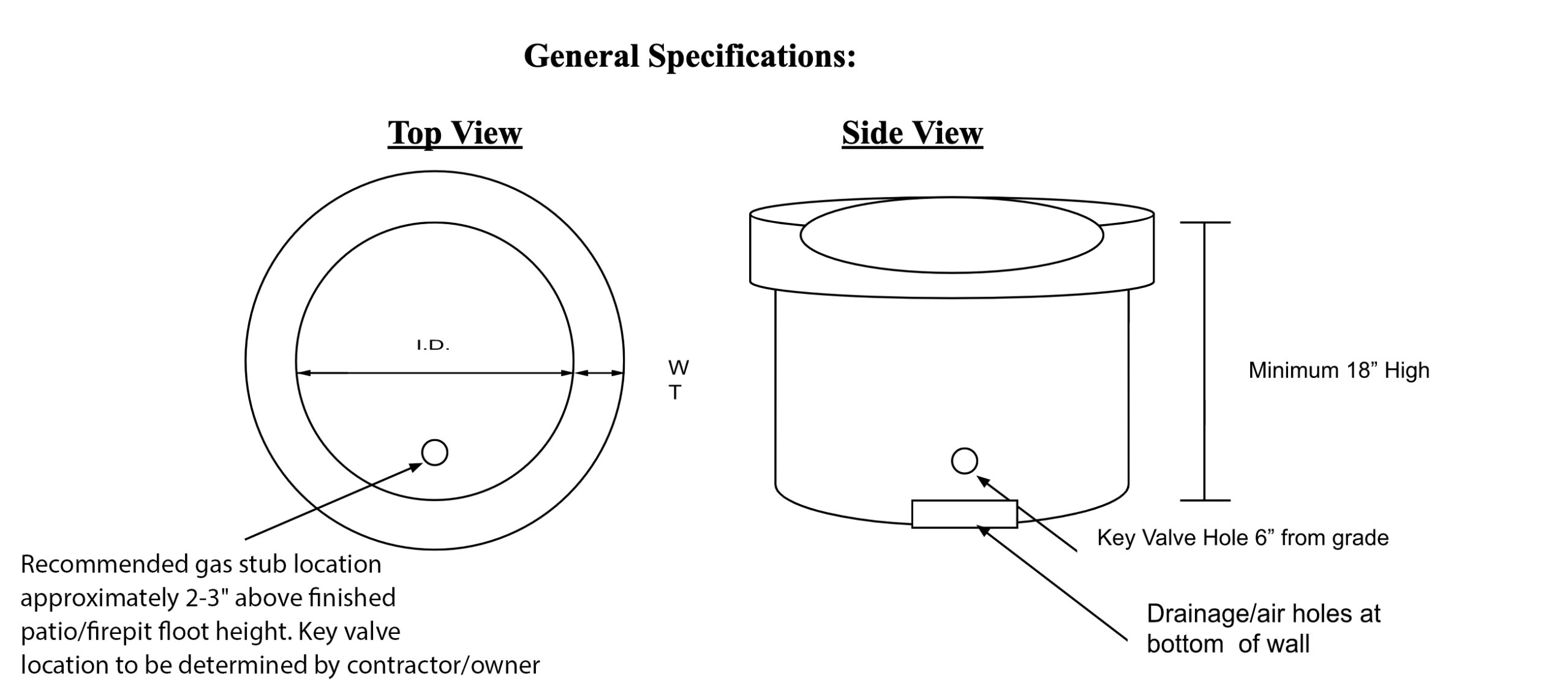
Four Rules to Follow When Buillding Firepits:
- Gas line must be installed before patio is poured. The gas line stub must be within the inside diameter (I.D.) of the firepit.
- The new patio becomes the floor of the firepit. The floor of the firepit will be the same height as the surrounding patio. If the firepit is on a deck, it must be built with 100% non-combustible materials, including a cement or brick floor.
- Build firepit structure at least 18” high from patio surface (18″ to top of capstones; can be taller if desired).
- Add air/drainage holes out bottom of walls. Burner manufacturers require at least 36 square inches total of air/drainage holes. We recommend 4 low profile holes at staggered locations, approx. 2″ high x 4.5″ wide or equivalent
*Typical I.D. for firepit structures (I.D. of capstones) average 24” to 36″. Round is most popular.
*TGC can drill a hole for the key valve, or if the firepit exterior is delicate, contractor should provide a 1¼” diameter hole approximately 6″ up from patio height.
Firepit Installation Procedure:
Step 1: Contractor/Owner digs a 24″ deep trench from house supply side of meter to firepit location.
Step 2: The Gas Connection installs the gas line from the gas meter to the firepit location.
Step 3: (After inspection) Contractor/Owner finishes building patio and firepit structure using specs above.
Step 4: The Gas Connection returns to do final mechanical set-up of firepit. (Internal steel piping, key valve, stainless steel burner, custom steel grate, support, and lava rock all supplied by The Gas Connection.)